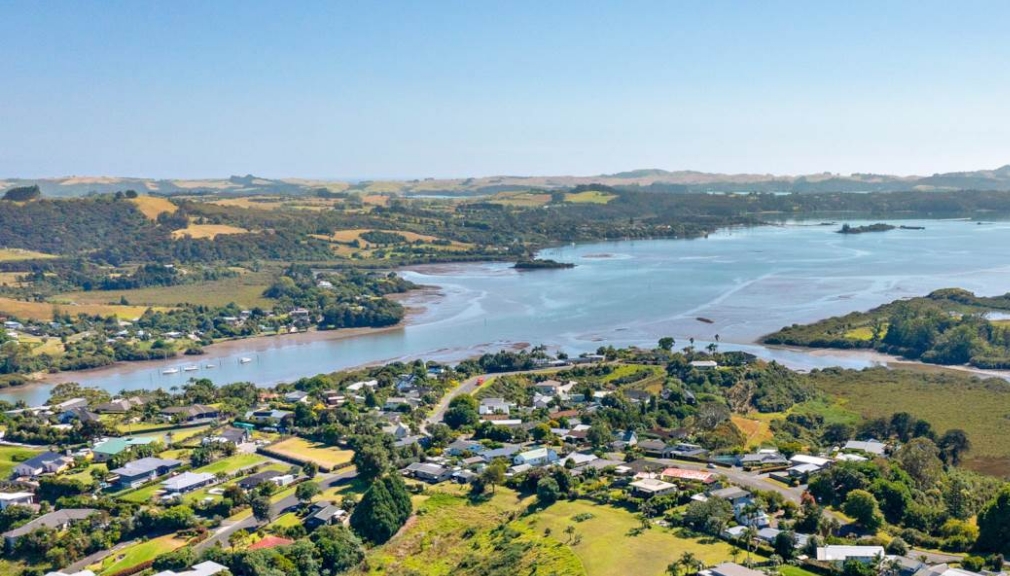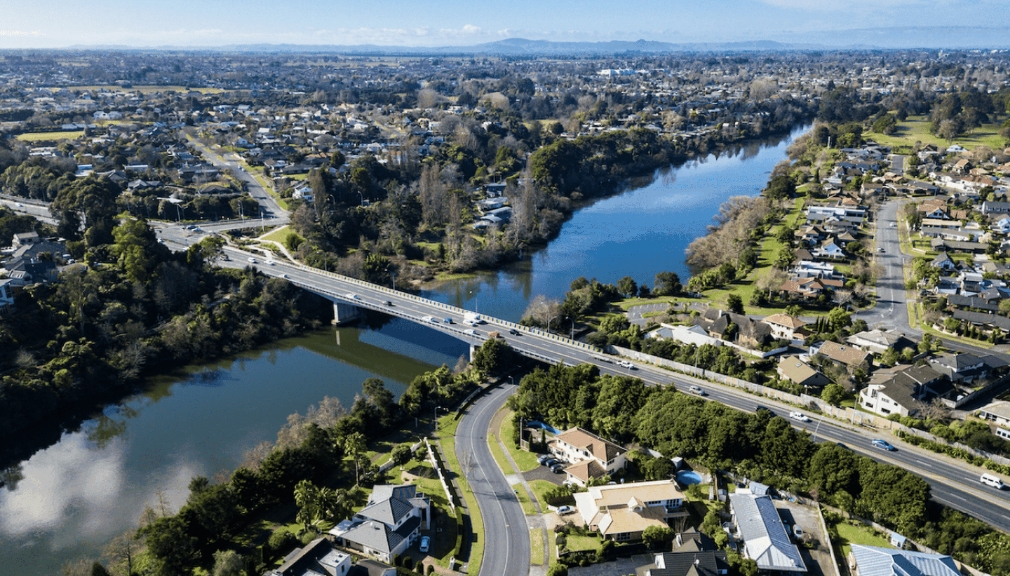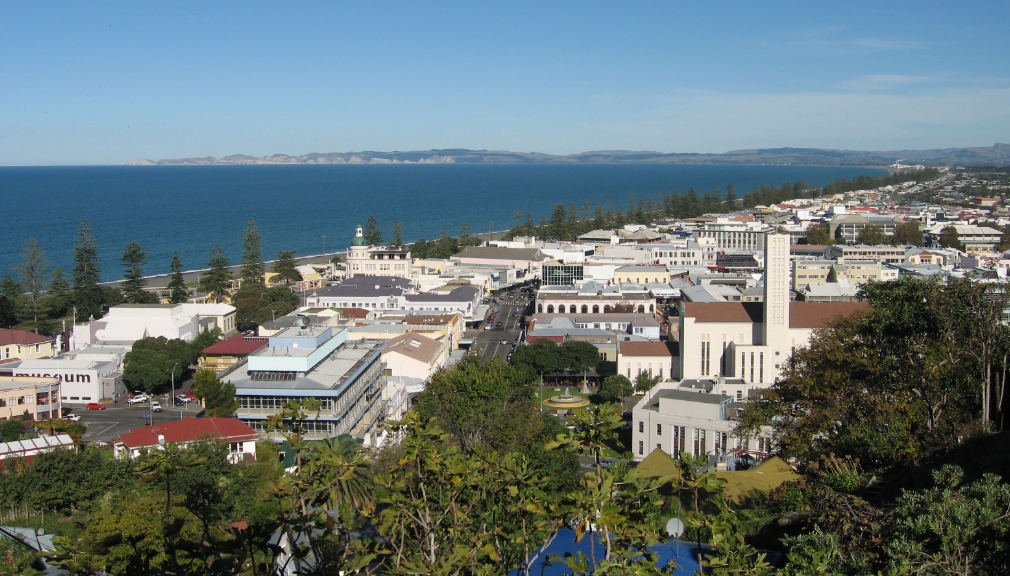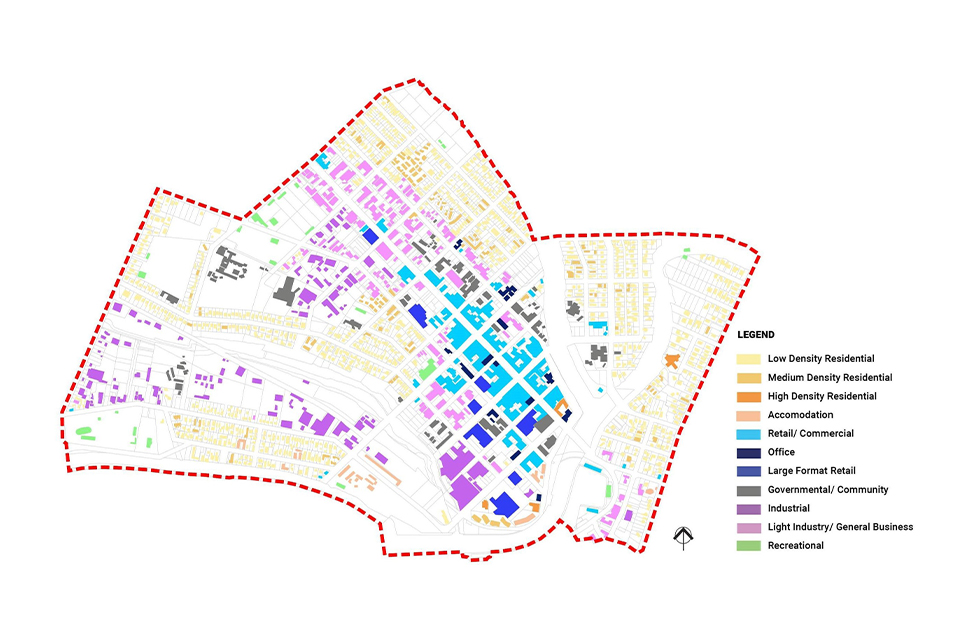B&A developed a Spatial Framework encompassing an area of 300ha in and around Gisborne City Centre. The Framework was developed to identify strategic residential development opportunities and potential yields within the City Centre along with a series of ‘key moves’ required to support residential growth. The Framework also coordinated and prioritised further public investment in the built environment, streets, and open spaces in the City Centre to establish and inform a subsequent District Plan review. The purpose of the Framework was: to identify strategic residential development opportunities within the City Centre and adjoining urban areas, to help support Gisborne’s forecast population growth over the next 30 years; to assist the council in communicating a coherent vision for development, to provide confidence to private and government agency investors. The Framework also informed a subsequent review of the District Plan for the City Centre and accompanying Plan Change Strategy prepared by B&A to help implement its recommendations.
Contact
David Badham
021 203 1034
davidb@barker.co.nz
PO Box 414, Kerikeri 0230
Level 1, 62 Kerikeri Road, Kerikeri

David Badham
021 203 1034
davidb@barker.co.nz
PO Box 37, Whangārei 0140
Level 1, 136 Bank Street, Whangārei 0112

Alisa Neal
027 726 4333
alisan@barker.co.nz
We are currently in the process of moving to a new office in Warkworth.
Details coming soon!

09 375 0900
admin@barker.co.nz
PO Box 1986, Shortland Street, Auckland 1140
Level 4, Old South British Building, 3-13 Shortland Street, Auckland

Hannah Hoogeveen
027 556 6991
hannahh@barker.co.nz
Level 1, 76 Grey Street, Tauranga 3110

Fraser McNutt
027 425 3902
fraserm@barker.co.nz
PO Box 9342, Waikato Mail Centre, Hamilton 3240
298 Victoria Street, Hamilton 3204

Gareth Moran
021 745 979
garethm@barker.co.nz
PO Box 9342, Waikato Mail Centre, Hamilton 3240
Suite 5, 47 Alpha St, Cambridge 3434

Matt Norwell
029 850 2780
mattn@barker.co.nz
PO Box 326, Napier 4140
Level 1, Cosmopolitan House, 6 Albion Street, Napier

09 375 0900
admin@barker.co.nz
PO Box 457, Wellington 6140
Level 3 Brandon House, 149 Featherston St, Wellington 6011

Janice Carter
021 032 9746
janicec@barker.co.nz
Level 3, 61 Cambridge Terrace, Christchurch Central City, Christchurch 8013


09 375 0900
admin@barker.co.nz
PO Box 158, Queenstown 9348
Level 1, 36 Shotover Street, Queenstown 9300


