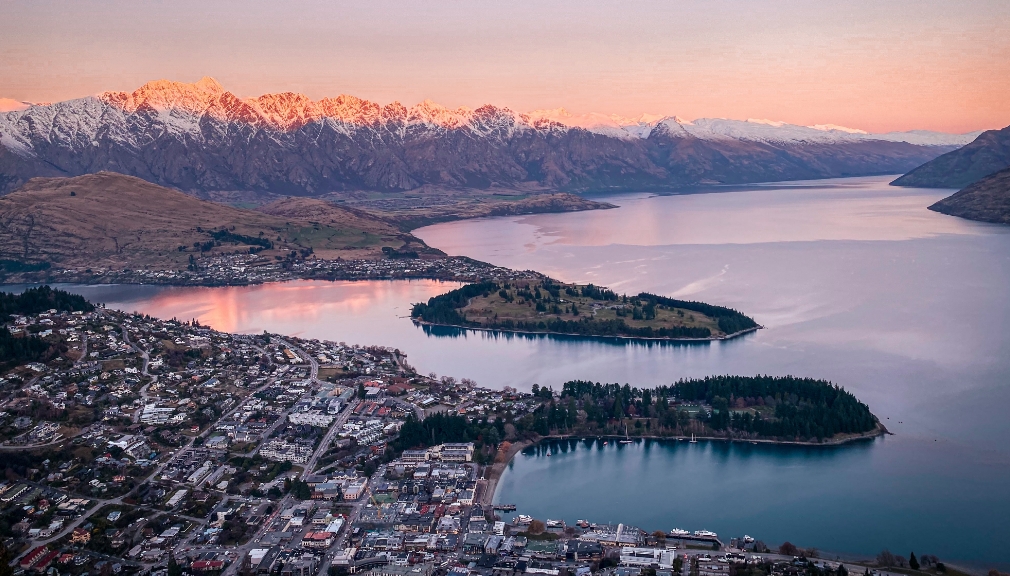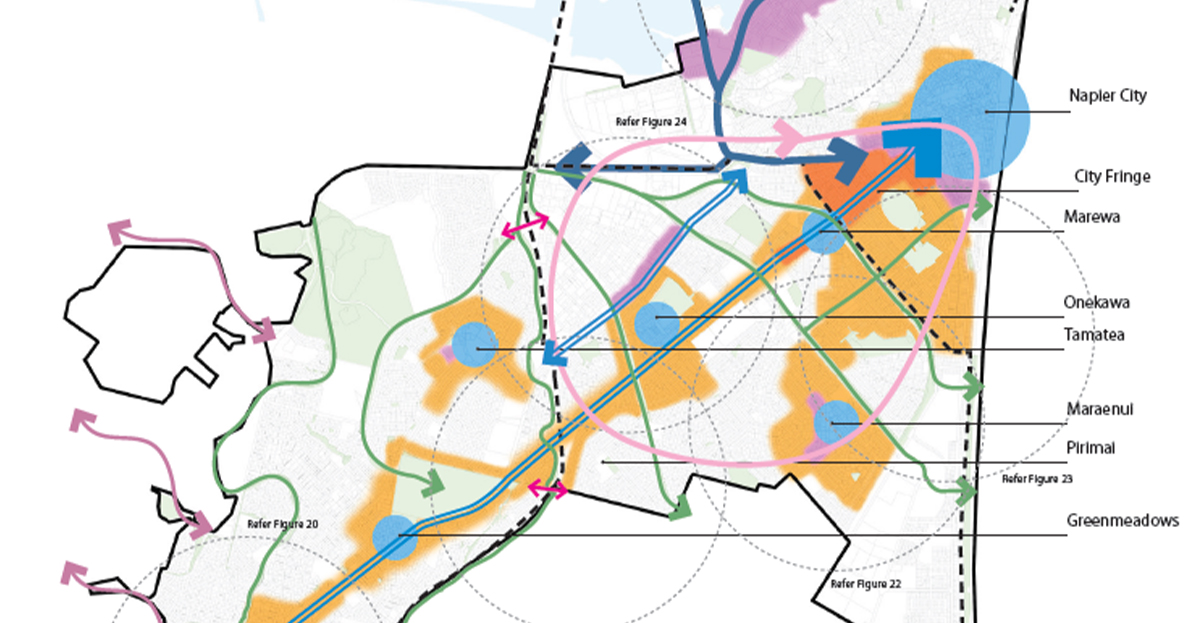Napier City Council commissioned B&A to undertake a review of existing plans and strategies to inform a Spatial Plan for Napier. This work is in the form of a “Spatial Picture” which pulls together current statutory and non-statutory documents, key stakeholders’ ideas and concerns, feedback from the public, further spatial analysis consistent with national direction and displays spatially, growth opportunities to create a picture of what a spatial plan might look like. This included the identification and evaluation of potential intensification areas (e.g. medium density residential areas) in more detail in the context of the new accessibility and demand requirements of the National Policy Statement on Urban Development.
ClientNapier City Council
SectorSpatial Planning, Urban Design, Policy
Contact
GENERAL ENQUIRIES
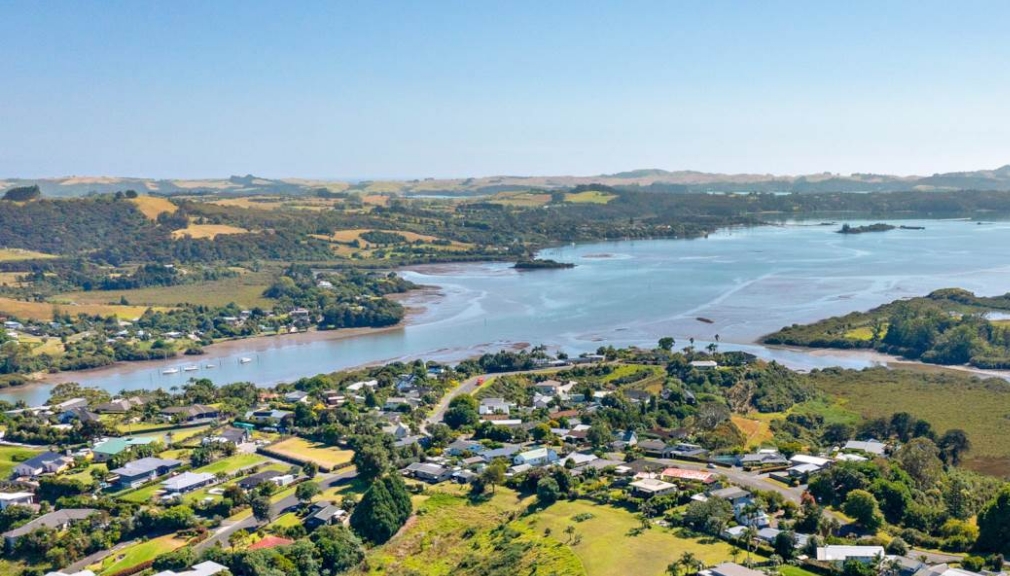
David Badham
021 203 1034
davidb@barker.co.nz
Level 1, 136 Bank Street, Whangārei 0112
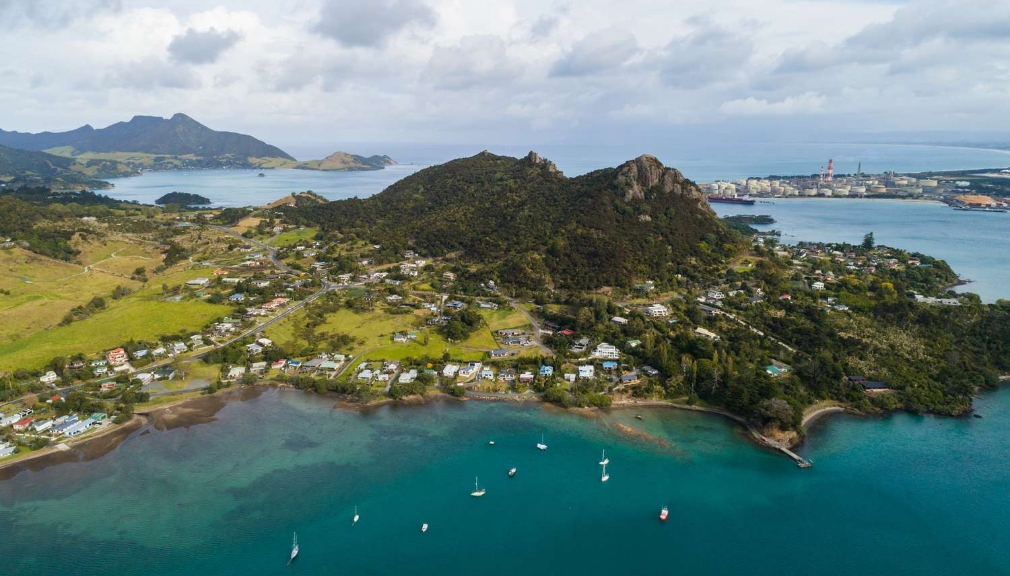
Alisa Neal
027 726 4333
alisan@barker.co.nz
Level 2, 6/68 Woodcocks Road, Warkworth 0910

09 375 0900
admin@barker.co.nz
PO Box 1986, Shortland Street, Auckland 1140
Level 4, Old South British Building, 3-13 Shortland Street, Auckland

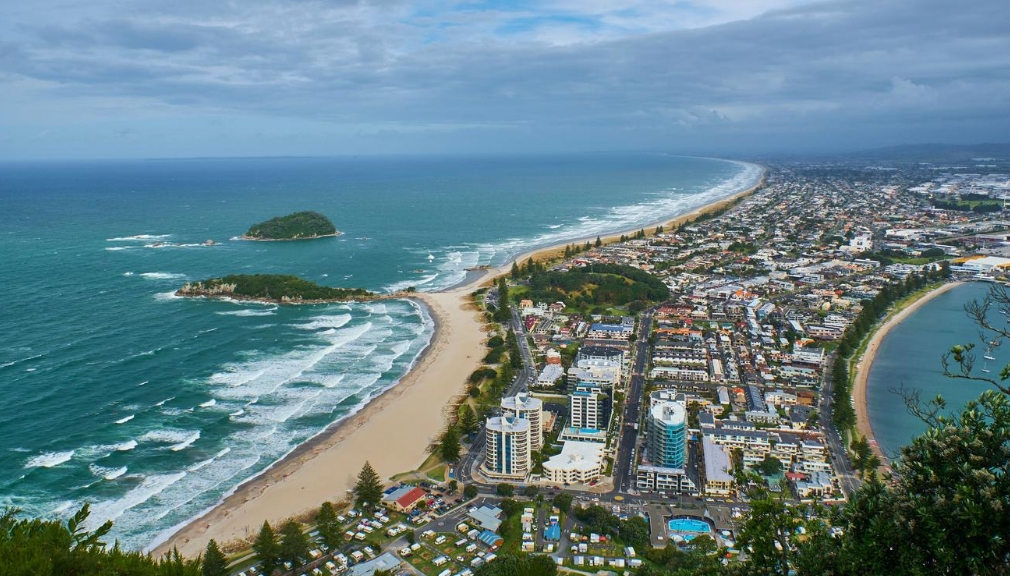
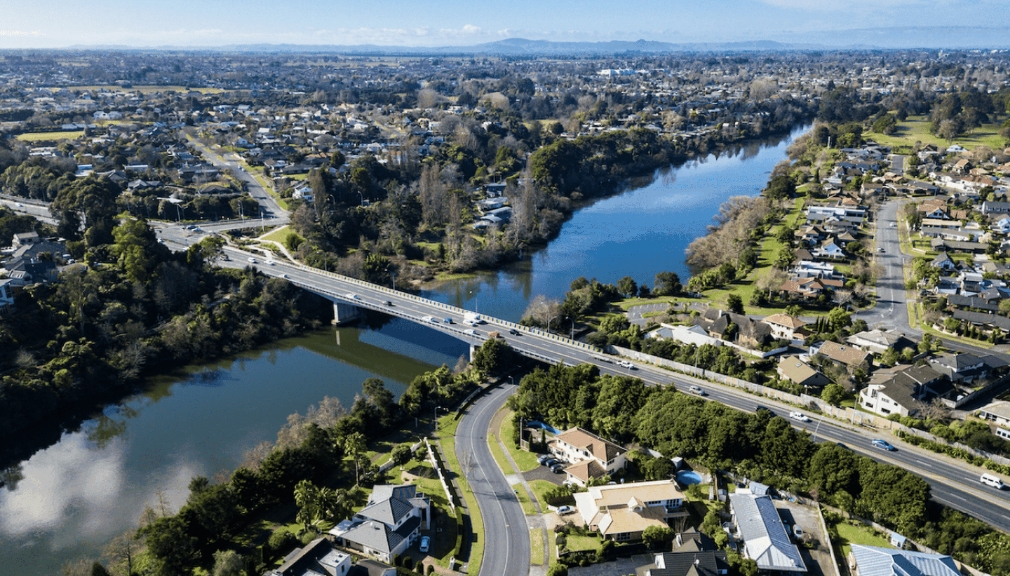

Matt Norwell
029 850 2780
mattn@barker.co.nz
Level 1, Joll Commons, 17 Joll Road, Havelock North 4130
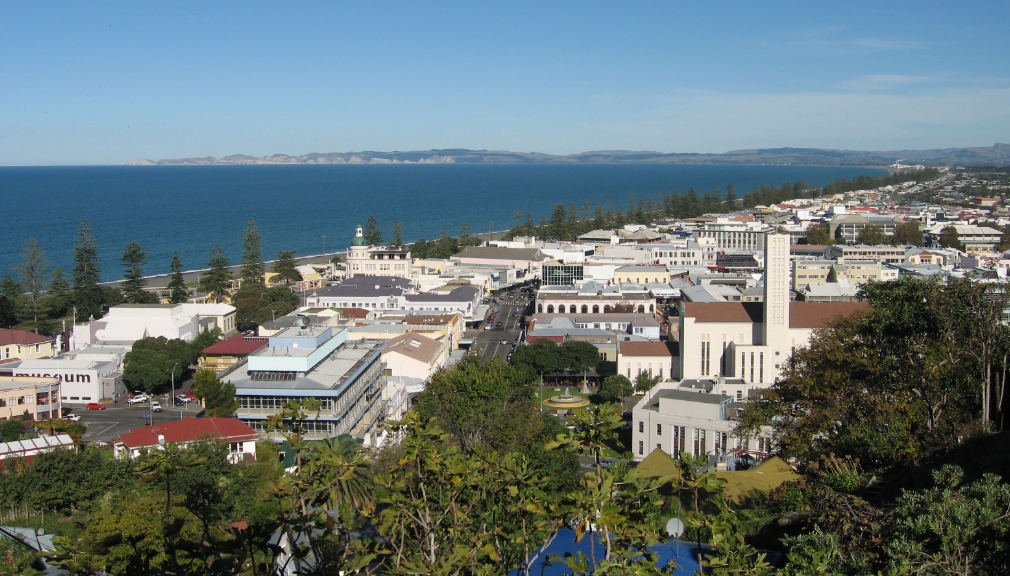
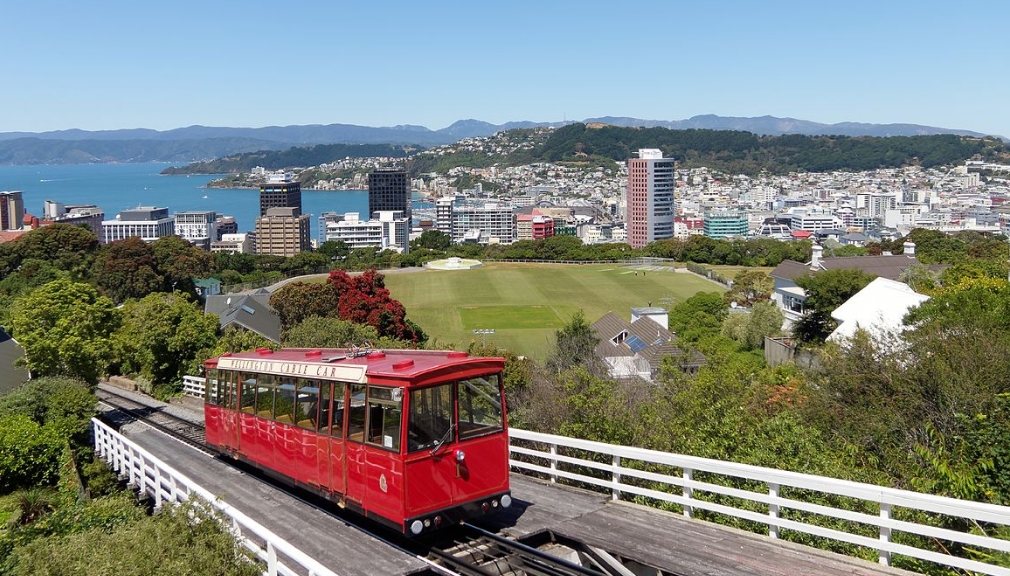
Janice Carter
021 032 9746
janicec@barker.co.nz
PO Box 1749, Christchurch 8140
Level 3, 61 Cambridge Terrace, Christchurch Central City, Christchurch 8013


